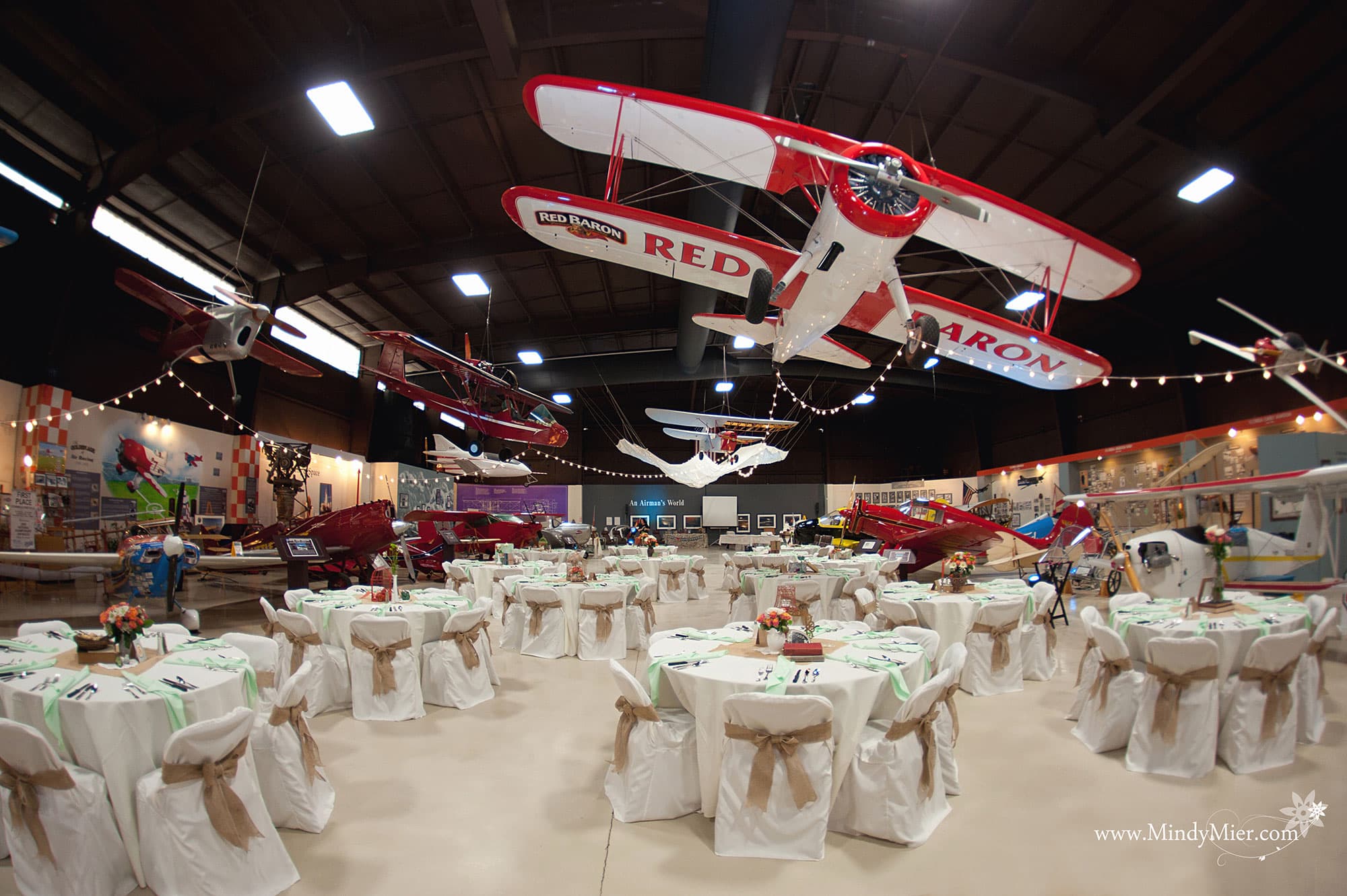SUN ‘n FUN Expo Campus
SUN ‘n FUN Expo Campus is spread across more than 200 acres adjacent to the Lakeland Linder International Airport in South Lakeland. It is home to the annual SUN ‘n FUN Aerospace Expo, which is the largest convention held in the state of Florida with more than 20,000 attending each year. The Expo Campus offers a variety of indoor and outdoor event venues with the capabilities of hosting everything from an intimate executive board meeting to large trade shows and exhibitions.
Have you ever consider holding a meeting aboard an airliner, or dream of an opening night reception held under the wings of a biplane? Do you need expansive indoor venues that can host a trade show, or outdoor exhibition space that can accommodate large construction machinery and vehicles? No other conference or event venue in Central Florida can offer the variety of event experiences that the many venues that SUN ‘n FUN Expo Campus provides.
Indoor Venues
Piedmont 727 Airplane
This converted Piedmont 727 airliner has a conference room that can accommodate 14 attendees around its converted wing conference table, and 32 attendees in airline seats in a classroom style configuration. The airliner has built in audio/visual services and a working cockpit.
Aerospace Discovery at the Florida Air Museum
The 20,000 square foot Florida Air Museum hosts meetings, charity dinners and corporate events throughout the year. The Museum is home to Howard Hughes’ personal aviation collection and features interactive exhibits and aircraft on display, as well as, experiential tours offered for your guests.
Skylight Hangar (Hangar A)
The Skylight Hangar has 20,000 square feet of column-less, air conditioned space with the ability to open the hangar doors for the ability for your event to utilize adjacent outdoor areas. The grand scale of the Skylight Hangar provides the flexibility of hosting meetings, trade shows, formal dinners and community events, many times utilizing airplanes, antique cars or large vehicles as showpieces. The Skylight Hangar has power drops, BOSE house sound and skylights that allow Florida’s abundant sunshine to filter in.
Hangar B and Hangar C
Directly adjacent to the Skylight Hangar are two additional hangars that offer 20,000 square feet of column-less space each. Hangar B and hangar C are identical to the Skylight Hangar, but the space is not air conditioned. Much of the year temperatures can be controlled through air circulation fans, but during the hotter summer months their use would require portable air conditioning units to be utilized. Large hangar doors offer easy ingress/egress between the hangars, and utilization of the adjacent indoor/outdoor spaces.
Additional Indoor Spaces
SUN ‘n FUN Expo Campus’ variety of indoor spaces provide conference planners with many “outside the box” options for their events. Utilizing multiple adjacent small buildings for your breakouts and allow your attendees to catch a breath of fresh air, and recharge their “batteries,” between sessions. Here is a sampling of the other indoor spaces available:
- Cessna Textron Center (900 square feet)
- Eickhoff Hospitality Room (1,100 square feet)
- Visit Central Florida Building (1,100 square feet)
- Tom Davis Aerospace Skills Center (6,000 square feet)
SUN ‘n FUN Expo Campus has a number of smaller workshop/demonstration buildings that are also available for events.
Outdoor Venues
SUN ‘n FUN Expo Campus covers more than 200 acres and provides outdoor spaces that include oak tree shrouded lawns, open event fields, expanses of concrete exhibit pads, roads and taxiways. Many areas are suitable for tenting and equipped with power and water services. There Is even on-site camping with full RV hook-ups and primitive tent camping areas. In addition to the annual SUN ‘n FUN Aerospace Expo, the Campus hosts a number of large events each year including RV rallies, dog shows, automobile shows, BBQ competitions and sports events. Some of the outdoor venues that highlight the campus are:
Aerospace Pavilion
The covered 10,000 square foot Aerospace pavilion is a unique venue for outdoor general session, keynote address or the perfect spot for concerts and entertainment. The Pavilion has a stage, sound/AV systems, stage lighting, prep kitchen and is adjacent to the Eickhoff Hospitality Room that can be used as a green room/VIP hospitality center.
Sunset Grill
The Sunset Grill provides 9,600-square feet of covered space and is a perfect space for open-air dining. The Sunset Grill has a small performance stage and a catering/prep kitchen.

